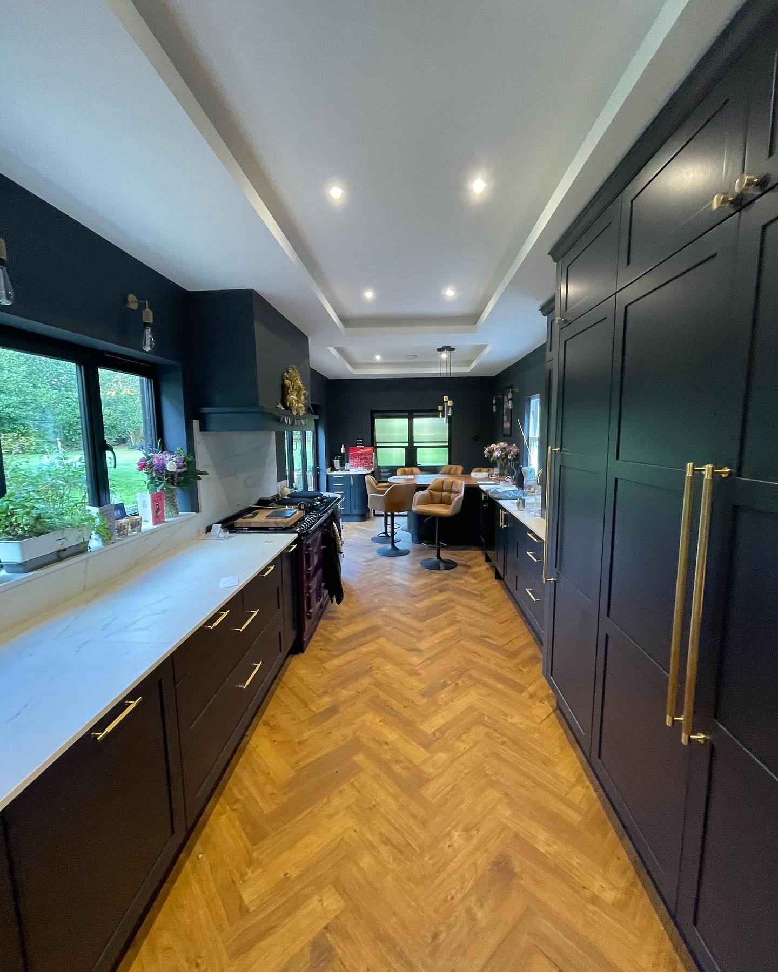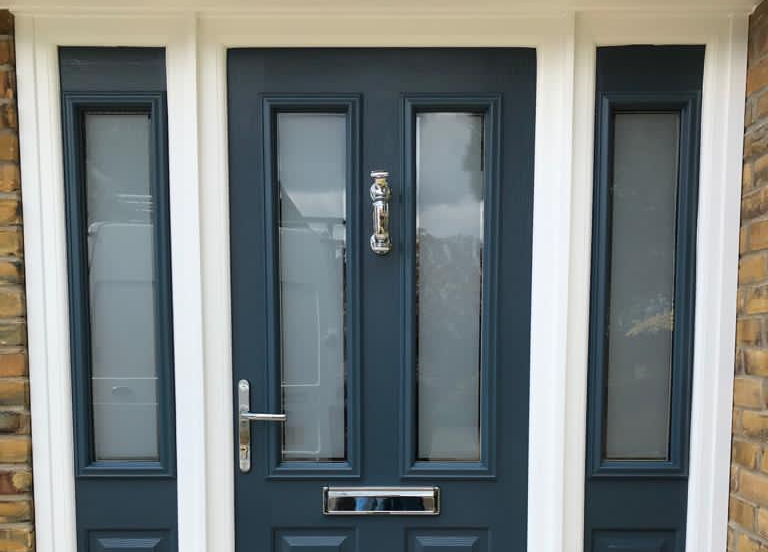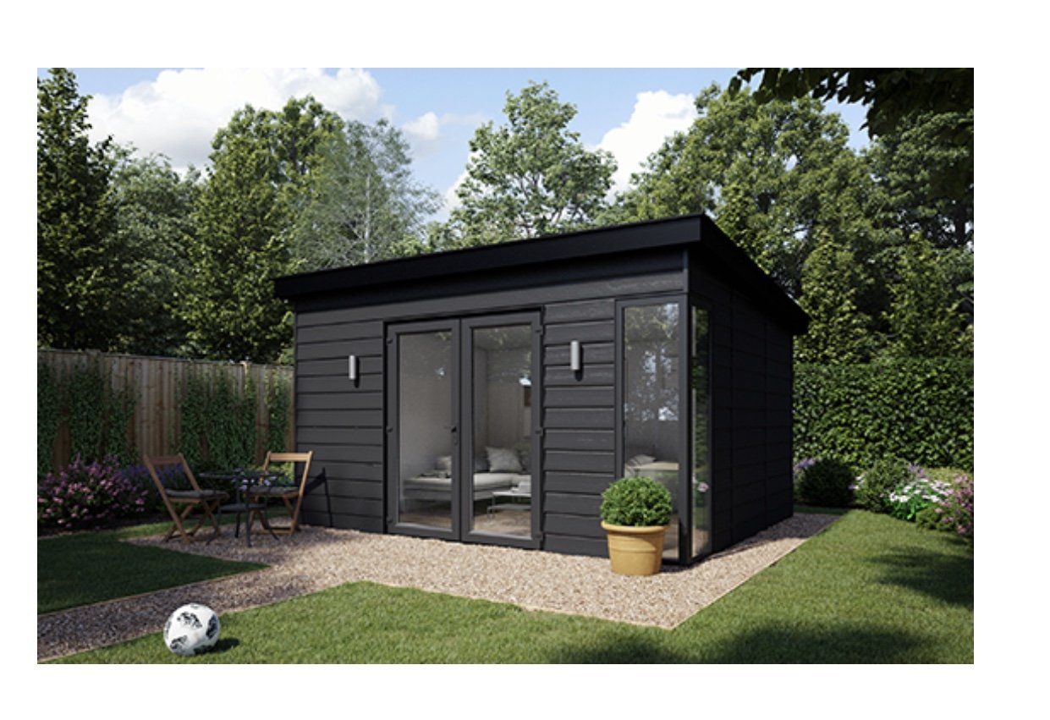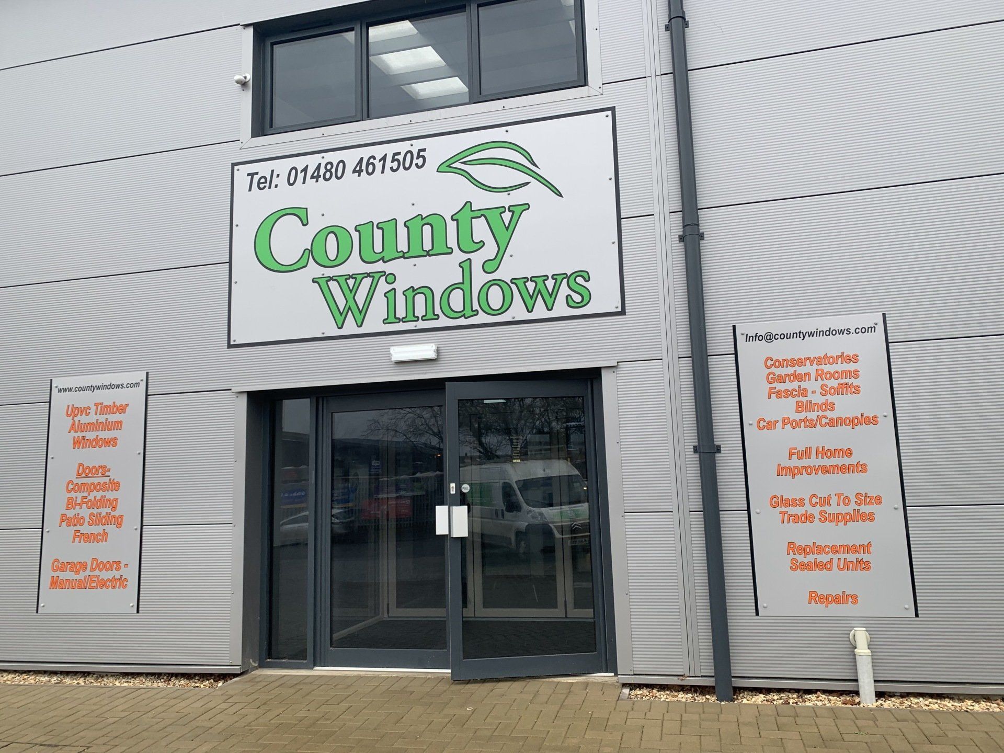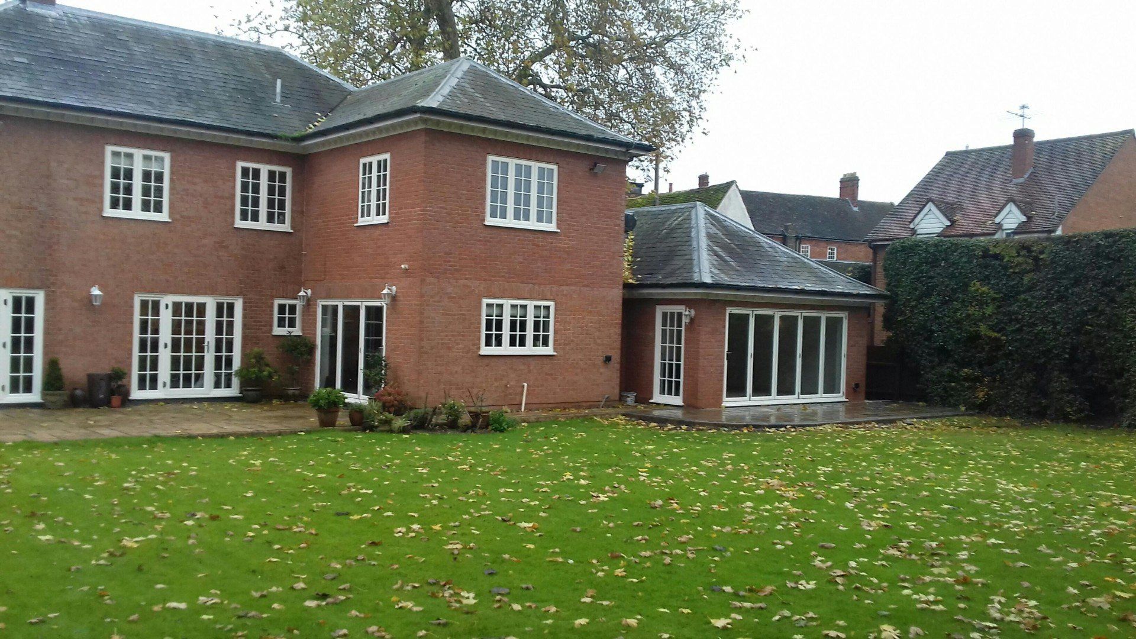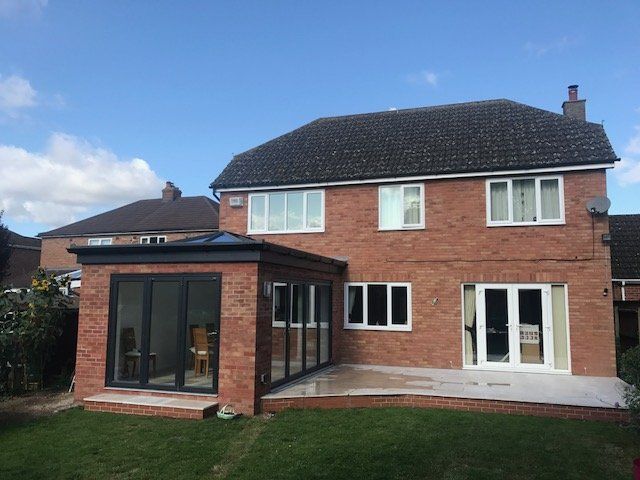Case Study: Conservation Compliant Sash Windows
- By Ashleigh Patterson
- •
- 16 Dec, 2024
- •
Using conservation compliant UPVC sash windows to replace timber - and why it is the way forward.
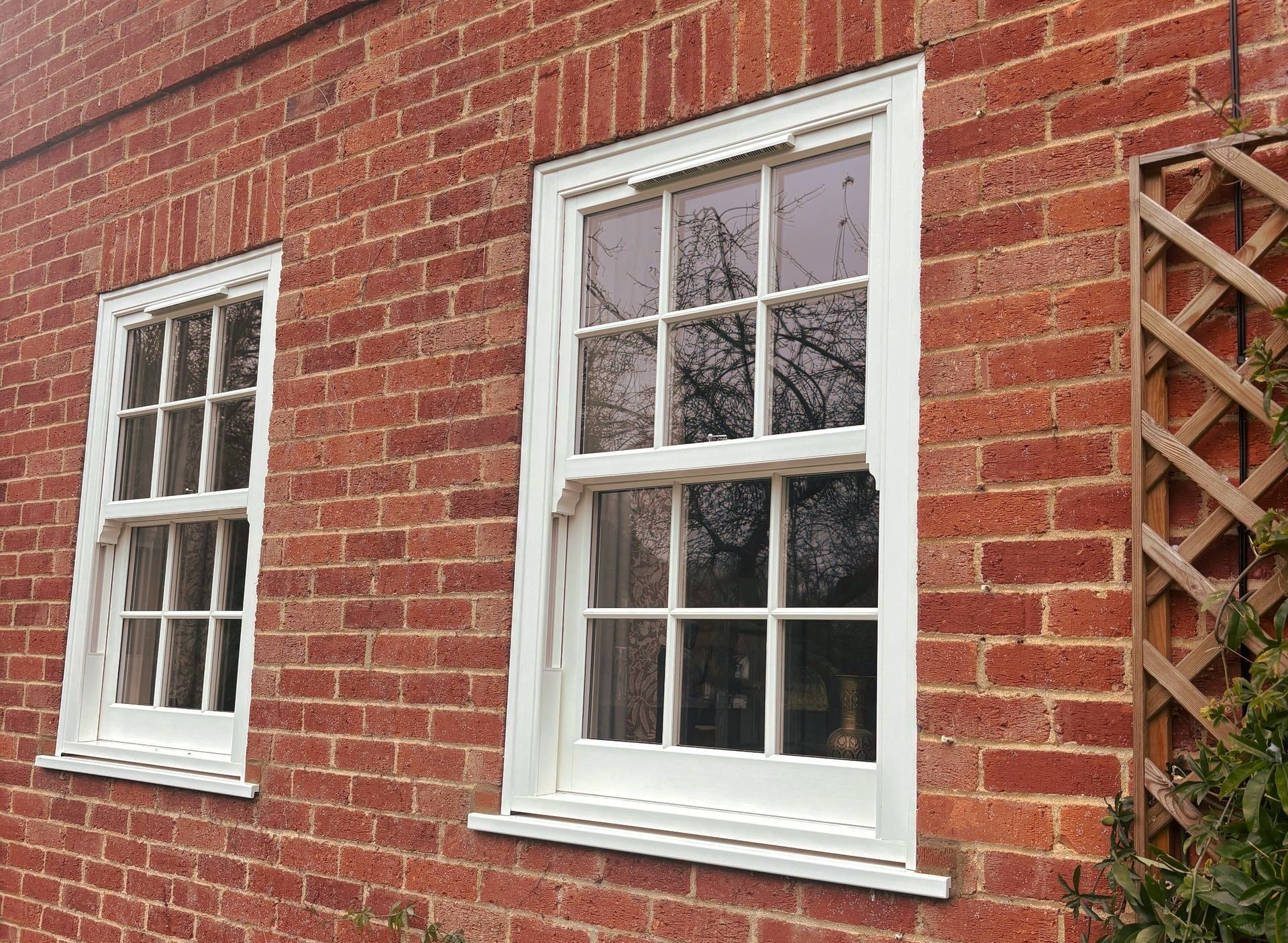
This week we completed a superb project of replacing a complete house of timber – bar the orangery – with Premium Masterframe sash windows. The house originally had single glazed timber sash windows and timber doors which as one can imagine were draughty, had no insulation factor and were a headache when it came to upkeep. Above as pictured is the specification of window we used: the Masterframe Vintage profile which is conservation compliant.
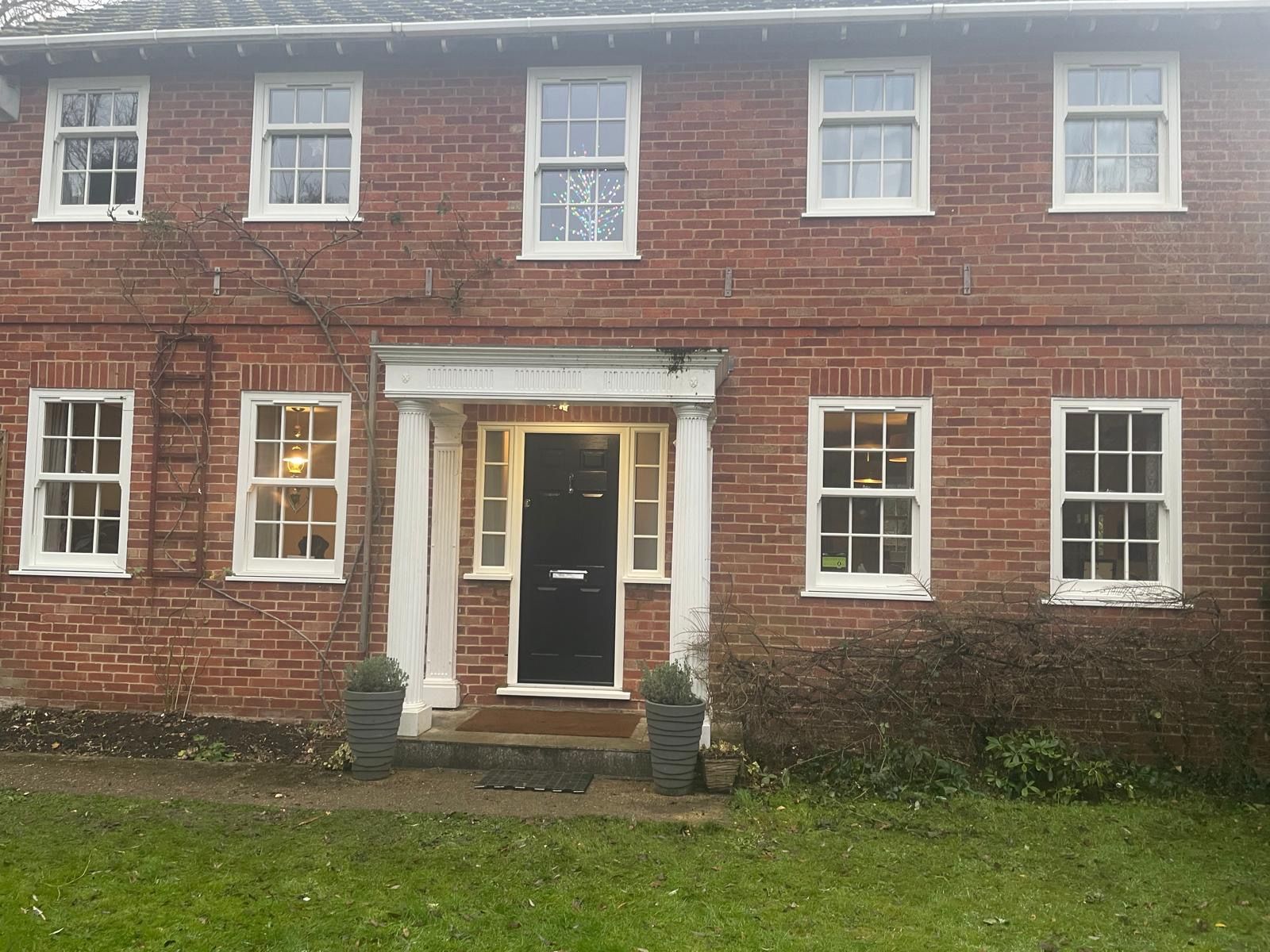
Above is how the front of the house was finished along with a Solidor timber core composite door for the authentic feel of a timber door with bespoke astragal bar side windows. The importance here of using conservation compliant UPVC to replace timber windows is the authentic look. Masterframe are competent using the patented Timberweld when joining their sashes which is how a timber window would be put together. The authentic run through sash horn is also routered into the profile using a state-of-the-art CNC machine only available to Masterframe rather than stuck on as additional piece of profile – exactly how a timber window would be made. Even the astragal Georgian glass decoration is implemented onto the window so sophisticatedly, that these are given a 10-year guarantee themselves. The quality of this system is unrivalled.
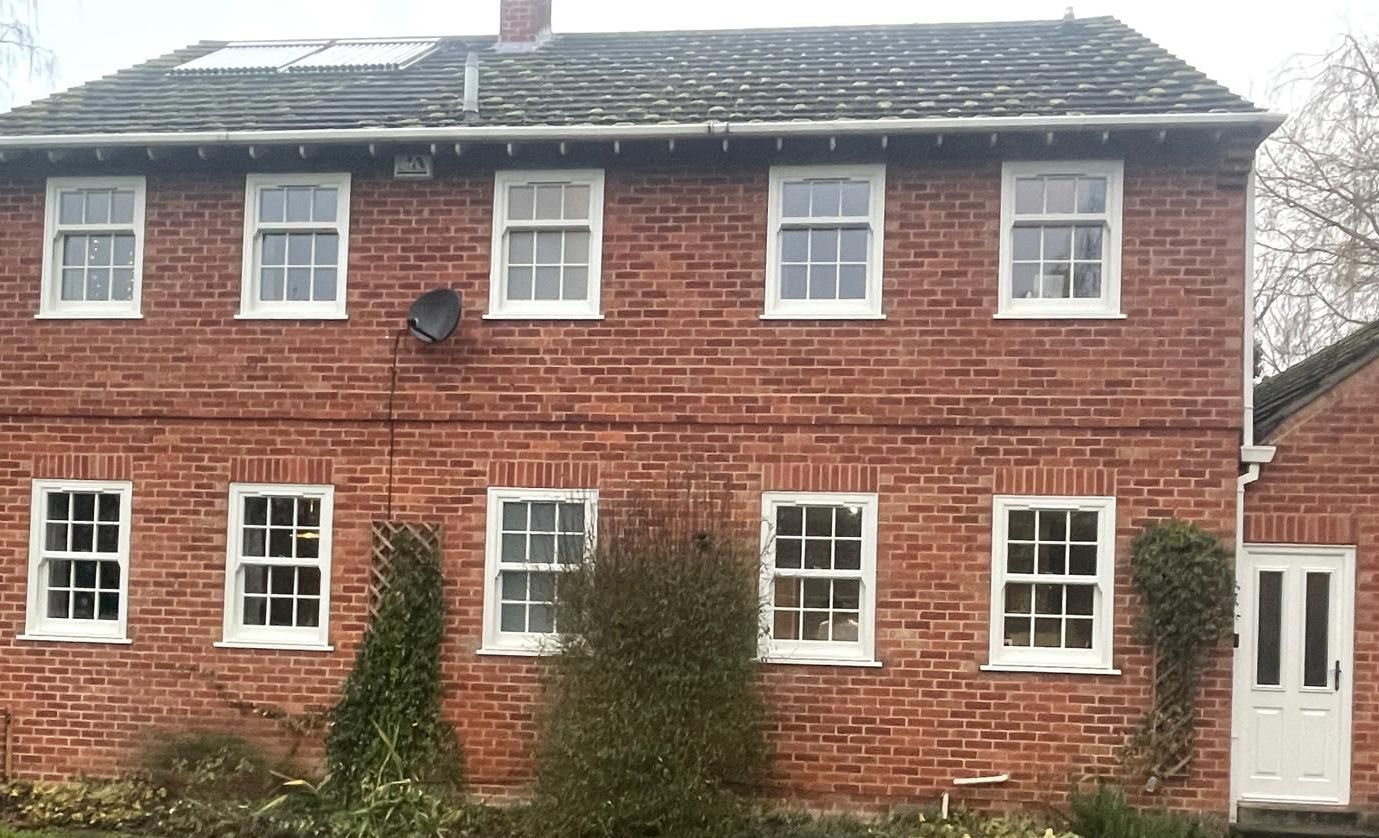
Moving onto the rear of the house, using the same system along with a Solidor timber core composite back door. The use of the authentic deep bottom rail to allow for hook lifts at the bottom of the windows makes for easy use and the 2/3 split windows upstairs are Egress compliant. All tilt inwards for easy cleaning from the inside making the maintenance of these windows so much easier for the customer – and of course NO PAINTING! The satin white woodgrain finish - which is standard - is in keeping with the traditional timber finish. Masterframe finishes all of their windows themselves and are able to achieve any colour including luxury paints such as Farrow&Ball or Little Greene.
Furthermore, it is clear why Masterframe sash windows are the best choice when replacing timber or even old UPVC windows. An excellent example of why this specification of window are approved for timber replacement in conservation areas. Ourselves and Masterframe work closely to ensure only quality products are installed and all specification requirements are met.
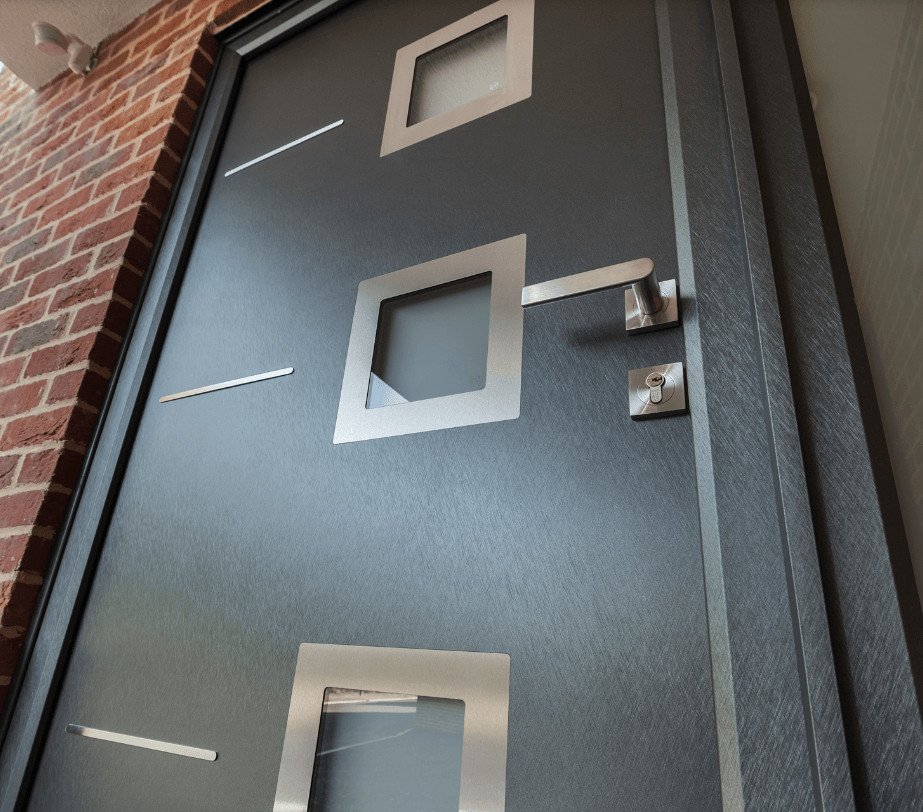
All of the doors we supply and fit are produced to a British Standard and also are fitted with British standard locks; however, check with whoever you decide to buy from that this is the case. We also offer a range of doors and door security to suit every customers needs. In this market the choice of doors and security can be overwhelming. A lot of our customers come to us perplexed not knowing which options are right for them. Here is a breakdown of the differences between our composite doors, UPVC doors and locking systems to clear up some of this confusion.
Solidor - composite door
A Solidor is constructed of a 44mm solid timber core that is lead free and has a 5 chamber profile. This profile uses 100% recycled reinforcing and is very strong and thermally efficient. The locking system consists of, as standard, 2 hook locks, 3 hinge protectors and a latch lock. The locking cylinder is an Ultion cylinder which is an exceptional lock as it has a laser cut key specific to the door which can not be copied by a key cutter. To know if it is a real Solidor, knock on the door and you should hear a solid core and not hollow.
Palladio - composite door
A Palladio door is composed of 65mm fibreglass reinforced Monocoque composite door. It is a double rebated door ensuring exceptional draught prevention. Comes as standard with a 9-point locking system consisting of 2 hook locks, 2 shoot bolts, 4 roller locks and a dead latch lock. This composite door has a combined U value of 0.64.
Smart Designer Door - composite door
A Smart Designer Door is comprised of aluminium polyamide. Every door is made of customised aluminium moulding. The polyamide acts as a thermal barrier making the door thermally efficient. This door comes as standard with a 10-point locking system.
Foam composite door
A foam composite door is composed of a rigid foam infill panel and is finished with a GRP outer skin.
UPVC panel door
This door is comprised a solid UPVC panel. Available in a range of finishes and can mimic the look of a composite door without the extra security of a composite core. These will match closely with UPVC window rather than being a feature.
UPVC door
A UPVC door is a door comprised of UPVC midrail and transom paired with UPVC panels.
If you have any questions regarding door types and how to differentiate them, please feel free to contact the office.
Solidor - composite door
A Solidor is constructed of a 44mm solid timber core that is lead free and has a 5 chamber profile. This profile uses 100% recycled reinforcing and is very strong and thermally efficient. The locking system consists of, as standard, 2 hook locks, 3 hinge protectors and a latch lock. The locking cylinder is an Ultion cylinder which is an exceptional lock as it has a laser cut key specific to the door which can not be copied by a key cutter. To know if it is a real Solidor, knock on the door and you should hear a solid core and not hollow.
Palladio - composite door
A Palladio door is composed of 65mm fibreglass reinforced Monocoque composite door. It is a double rebated door ensuring exceptional draught prevention. Comes as standard with a 9-point locking system consisting of 2 hook locks, 2 shoot bolts, 4 roller locks and a dead latch lock. This composite door has a combined U value of 0.64.
Smart Designer Door - composite door
A Smart Designer Door is comprised of aluminium polyamide. Every door is made of customised aluminium moulding. The polyamide acts as a thermal barrier making the door thermally efficient. This door comes as standard with a 10-point locking system.
Foam composite door
A foam composite door is composed of a rigid foam infill panel and is finished with a GRP outer skin.
UPVC panel door
This door is comprised a solid UPVC panel. Available in a range of finishes and can mimic the look of a composite door without the extra security of a composite core. These will match closely with UPVC window rather than being a feature.
UPVC door
A UPVC door is a door comprised of UPVC midrail and transom paired with UPVC panels.
If you have any questions regarding door types and how to differentiate them, please feel free to contact the office.
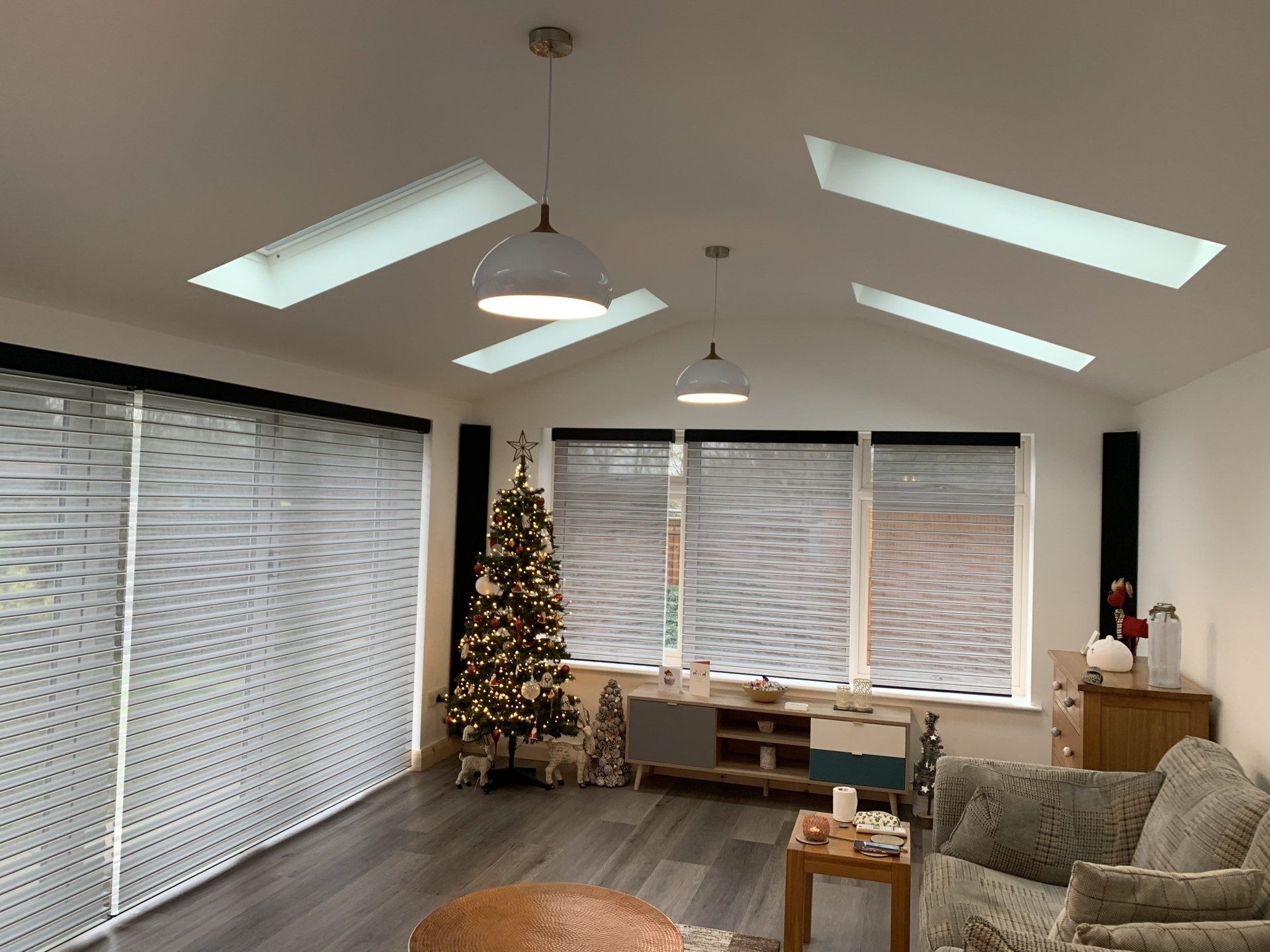
A lot of homeowners have uninhabitable conservatories. We constantly have potential customers coming to us with the same problems; their conservatory is scorching hot in the summer and arctic cold in the winter. Ultraframe Ultraroof hybrid insulated roof is the solution to this problem. It keeps your conservatory at the perfect temperature all throughout the year. The roof pictured above is a composed of composite tiles and opening roof lights. This roof converts a conservatory into an extension of the house, increasing property value and giving you more space in your home.
These hybrid roof systems can be composed of other materials such as aluminium panels, UPVC uTech panels and glass strips (these can come tinted). This creates a completely bespoke way of either replacing a roof or constructing a new conservatory. All of these roof systems are the only fire tested roof on the market, giving peace of mind along with our FENSA registered installers and insurance backed 10 year guarantee.
If you would like to discuss these roof systems with us, please give us a call, send us an email or come into our showroom.
These hybrid roof systems can be composed of other materials such as aluminium panels, UPVC uTech panels and glass strips (these can come tinted). This creates a completely bespoke way of either replacing a roof or constructing a new conservatory. All of these roof systems are the only fire tested roof on the market, giving peace of mind along with our FENSA registered installers and insurance backed 10 year guarantee.
If you would like to discuss these roof systems with us, please give us a call, send us an email or come into our showroom.
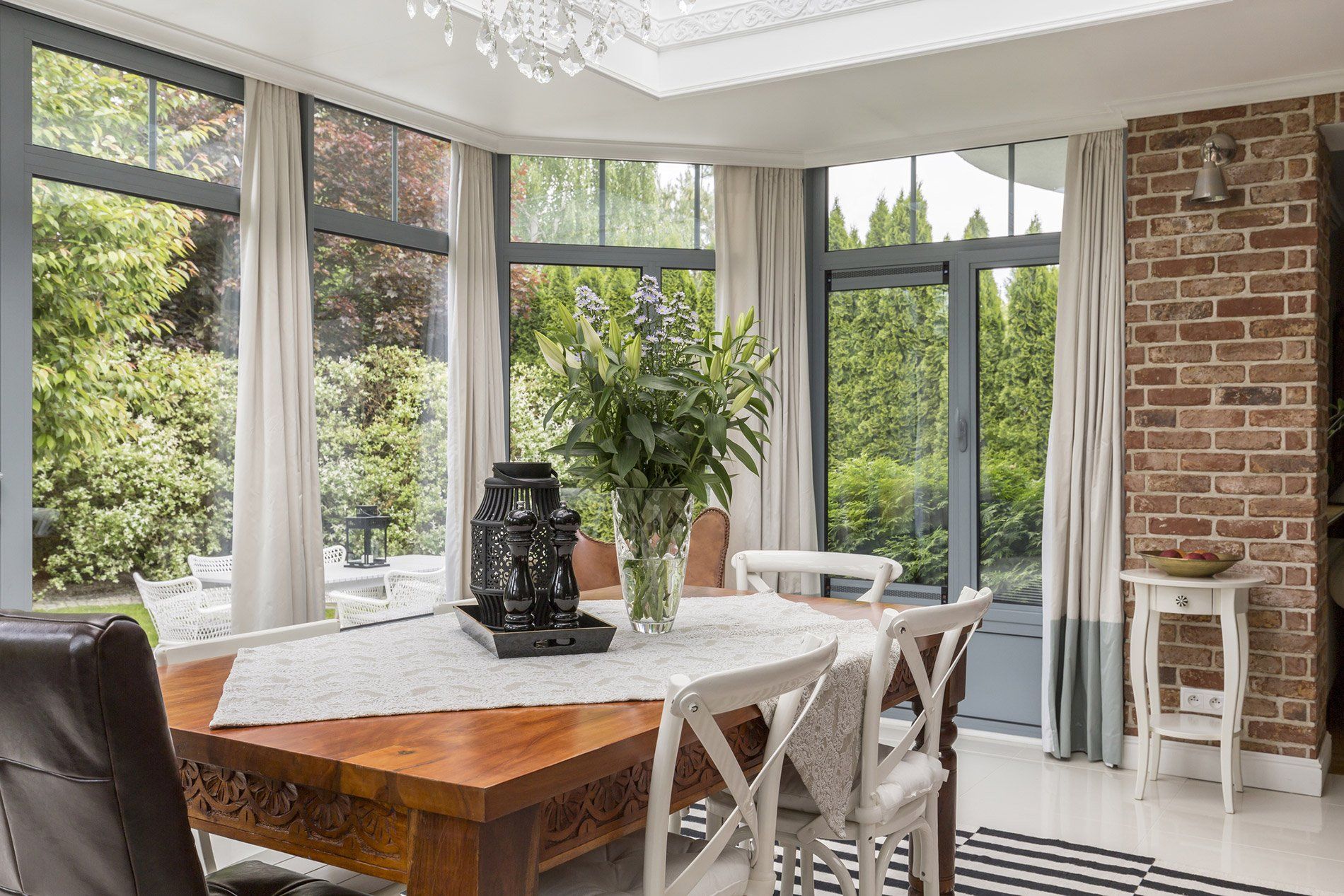
Purchasing and installing double glazing products without an approved installer and an insurance backed guarantee can at the seem like an unimportant and simple oversite, but in the long run it will cause more problems that you could anticipate and problems that a worth seeking out a company that are approved installers and can issue an insurance backed guarantee.
The problems that can occur would be incidents such as:
- the windows not being fitted correctly and that causing problems of it's own.
- it is very difficult to sell your home without a FENSA or equivalent certification.
- if the company you purchased the double glazing from becomes bankrupt and you have problems with your products, an insurance backed guarantee will ensure that your home is taken care of.
- if problems occur with the double glazing that you purchased an insurance backed guarantee will cover any costs that endure when fixing
a product unless the damage is from wear and tear, accidental damage or misuse.
All glazing products installed by County Windows are FENSA approved and come with a 10 year insurance backed guarantee.
The problems that can occur would be incidents such as:
- the windows not being fitted correctly and that causing problems of it's own.
- it is very difficult to sell your home without a FENSA or equivalent certification.
- if the company you purchased the double glazing from becomes bankrupt and you have problems with your products, an insurance backed guarantee will ensure that your home is taken care of.
- if problems occur with the double glazing that you purchased an insurance backed guarantee will cover any costs that endure when fixing
a product unless the damage is from wear and tear, accidental damage or misuse.
All glazing products installed by County Windows are FENSA approved and come with a 10 year insurance backed guarantee.
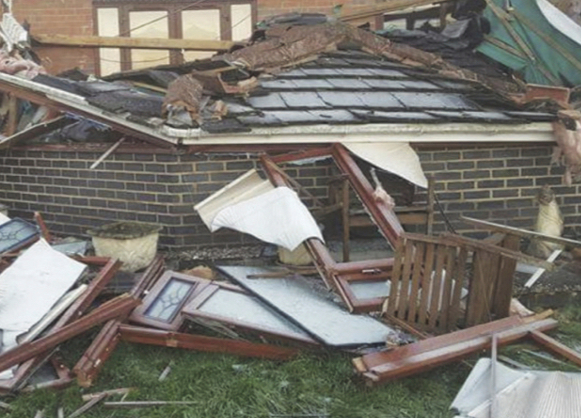
The photo above is the disaster of a clad over roof. We are seeing in this industry far too many of these horror stories. What happens is, a trader who is intending on not constructing a replacement roof properly and is offering a budget option, tells a potential customer exactly what they want to hear. How they 'replace' the roof will be a very big red flag. How they do this is:
External clad over: Removing the glass panels in the roof and then strapping timber batons to the outside frame. They will then fix the solid roof to the batons.
Internal clad over: This method is done by fixing batons to the inside of the conservatory, then adding a layer of insulation to the batons and then covering with plaster boarding the inside over the insulation.
External and internal clad over: This involves the two above methods combined.
Solid panel clad over: This method of replacing an existing conservatory roof involves removing the glass and replacing it with solid panels. This option also doesn't offer an internal finish, unless it is internally cladded.
The problem with these replacement roof methods:
Structural Quality: A solid roof's structure needs to be much more rigid, due to it's weight, so that it is able to withstand high winds and heavy snowfalls.
Fire testing: All of our Ultraframe replacement roof products that we install are fire tested to reach the standards they are supposed to. An accredited fire safety certificate is available on request.
Weight: These roofs are far too heavy for a conservatory roof system. A conservatory roof system is called a conservatory roof system for a reason. It is only supposed to have a frame with glass panels.
Building regulations: Clad over roof systems do not usually comply with Building Regulations because of the quality of the structure and the inadequate thermal efficiency.
Warranty and Guarantee: Not all clad over roofs come with a warrantee or guarantee. Also, not all guarantee's are backed with insurance. However, at County Windows, we guarantee all of our roofs for 10 years.
With our replacement roofs, we tick all the boxes.
To formulate your replacement roof project, with peace of mind, call today on 01480 461 505 or email us at info@countywindows.com
External clad over: Removing the glass panels in the roof and then strapping timber batons to the outside frame. They will then fix the solid roof to the batons.
Internal clad over: This method is done by fixing batons to the inside of the conservatory, then adding a layer of insulation to the batons and then covering with plaster boarding the inside over the insulation.
External and internal clad over: This involves the two above methods combined.
Solid panel clad over: This method of replacing an existing conservatory roof involves removing the glass and replacing it with solid panels. This option also doesn't offer an internal finish, unless it is internally cladded.
The problem with these replacement roof methods:
Structural Quality: A solid roof's structure needs to be much more rigid, due to it's weight, so that it is able to withstand high winds and heavy snowfalls.
Fire testing: All of our Ultraframe replacement roof products that we install are fire tested to reach the standards they are supposed to. An accredited fire safety certificate is available on request.
Weight: These roofs are far too heavy for a conservatory roof system. A conservatory roof system is called a conservatory roof system for a reason. It is only supposed to have a frame with glass panels.
Building regulations: Clad over roof systems do not usually comply with Building Regulations because of the quality of the structure and the inadequate thermal efficiency.
Warranty and Guarantee: Not all clad over roofs come with a warrantee or guarantee. Also, not all guarantee's are backed with insurance. However, at County Windows, we guarantee all of our roofs for 10 years.
With our replacement roofs, we tick all the boxes.
To formulate your replacement roof project, with peace of mind, call today on 01480 461 505 or email us at info@countywindows.com

